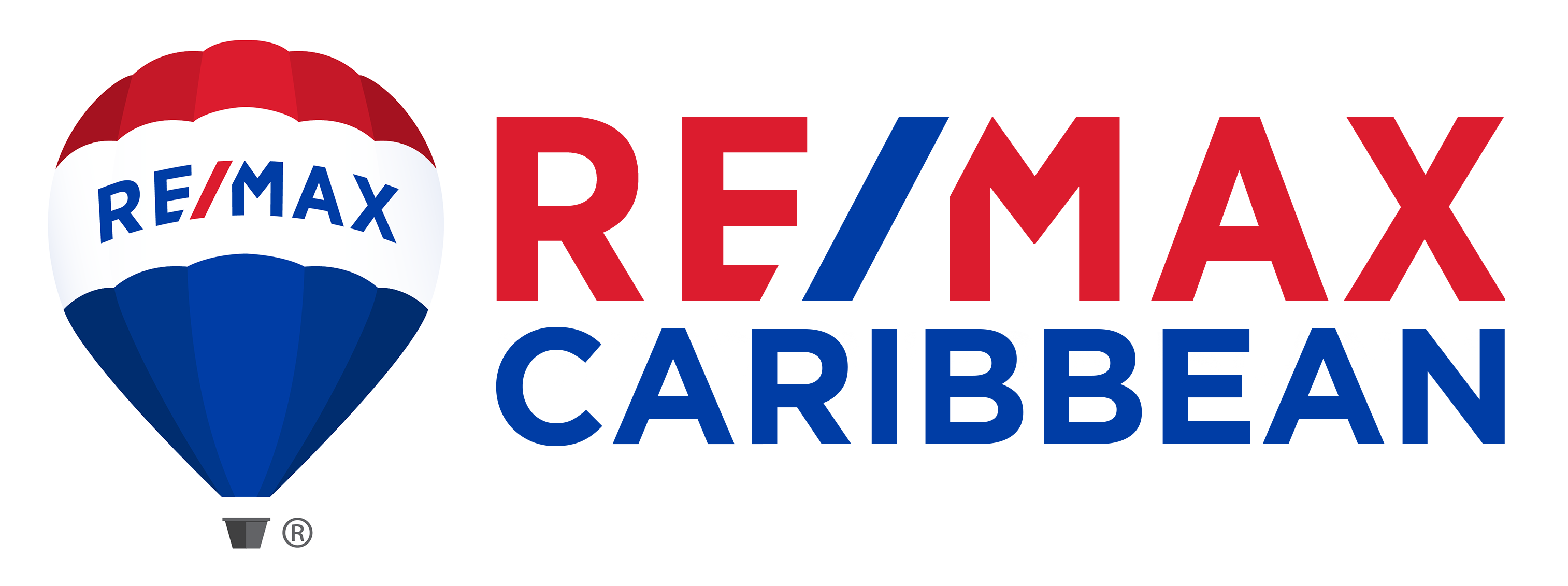Description
Magdalena Business Center - Commercial InvestmentThe Magdalena Business Center is strategically located in a highly commercialized area along Sasaki Road, within close proximity to both low-rise and high-rise hotels, as well as luxury condominiums. This location offers excellent visibility and accessibility, making it ideal for a variety of commercial tenants.Positioned directly across the road from a major commercial bank and surrounded by other prominent office buildings, the center benefits from established business traffic and strong surrounding infrastructure.The building has been constructed using durable, high-quality materials, reflecting long-term investment value and minimal maintenance concerns. Overall, the construction quality, workmanship, and finishing are of a high standard, contributing positively to the building’s longevity and appeal.Each of the 16 office and commercial units within the two-story structure will be individually rented and outfitted according to the tenant's operational needs, allowing for customized interior decoration and functionality. This flexibility enhances tenant satisfaction and long-term occupancy stability.Property DetailsLocation: Magdalena, Oranjestad, ArubaLand Tenure: Long LeaseTotal Lot Size: 3,508 m²Total Built-Up Area: 2,461 m²Floors: 2Total Units: 16Structural:1. Foundation:The foundation of the building is reinforced concrete strips and base plates poured on the solid surface.The foundation walls are erected from foundation up to floor level with solid concrete blocks.2. Ground floor:The ground floor is 10cm thick reinforced concrete slab poured on backfilled and compacted soil.3. Walls and columns:The building is built with solid concrete blocks in combination with reinforced concrete columns from floorlevel up to ring beam height.All concrete block walls are tied together with a reinforced concrete ring beam.4. First floor:The first floor is a 20cm thick built with metal deck in combination with reinforced concrete. A reinforcedconcrete stair is built from the ground floor to the first floor. Galvanized steel railing are installed at theconcrete stairs.5. Roof structure:The building is covered with a flat roof with slope to the sides. No roof overhang is applied. The roof is builtup with steel trusses, wooden rafters, plywood and finished with bitumen membrane.Gutters with rainwater leaders are built into the walls and connected at the bottom to the exterior of the building.Materials and finishings:1. Finishing of the floors:All floors are concrete floors finished with porcelain tiles.2. Finishing of the walls:All masonry walls are plastered both sides and painted. The walls of the restrooms are be finished withceramic tiles up to 1.60m height.3. Finishing of the ceiling:All office and commercial spaces on the first floor are finished with an painted exposed metal deck. Theoffice and commercial spaces on the second floor are provided with a suspended ceiling build with analuminum structure and finished with mineral board lay in panels.4. Windows:All windows are good quality p.v.c frames with fixed glass panes in combination with swing out windows.5. Doors:All exterior doors are commercial type p.v.c doors with glass pane. The restroom and closet are providedwith flush plywood doors installed in a wooden frame.6. Rest rooms:All restrooms are provided with a ceramic toilet and a wash basin.7. Water and sewer system:All interior water pipes are copper pipes, the exterior pipes to the water meter are p.v.c pipes.Each office or commercial unit is connected to a separate water meter.The sewage is p.v.c drain pipes and is connected to the main government sewage system.8. Electrical wiring:The electrical installation is installed in conformity with the standards set by the Department of TechnicalInspections (D.T.I.).Each office area is provided with 110 and 220V electrical installation and separate electrical meter.Each office and commercial unit will be cooled with a split inverter type air conditioning unit.Each office and commercial unit will be protected with burglary and fire alarm security system.Camera’s will be installed on the exterior of the building and parking lot.9. Parking and walkways:The parking lot is finished with concrete pavement. At least 45 parking spaces will be available. In frontand behind the building the walk ways are finished with concrete pavers.The area will be landscaped with palm trees and ornamental plants.
listing details
- Listing ID: 00130282637
- Property type: Building
- Contract type: For Sale
- Price: $ 6,000,000.00
- Stories/Floor: 2
- Garage capacity: 1
- Year built: 2021
- Construction size: 2,461.00 Sq. Mt. - 26,489.96 Sq Ft.
- Lot size: 3,507.00 Sq. Mt. - 37,749.00 Sq Ft.








